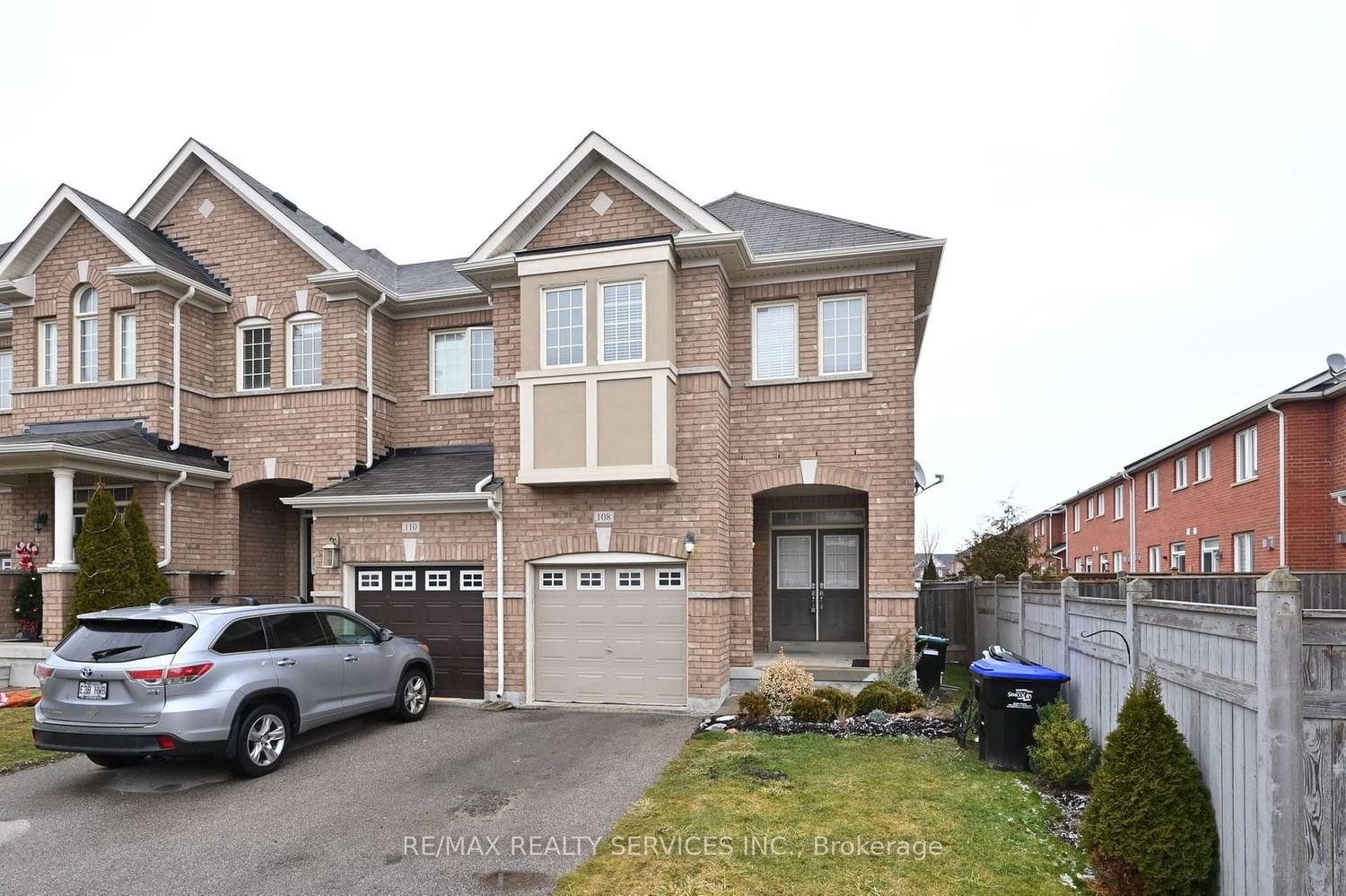$899,700
$***,***
3-Bed
3-Bath
1500-2000 Sq. ft
Listed on 1/4/24
Listed by RE/MAX REALTY SERVICES INC.
Large end unit Townhome (feels like a semi-detached) Alana Model 1653 Square Feet . Double door entry, great size foyer, 9 foot ceilings on main, kitchen with stainless steel appliances, open concept to living room walk-out to fenced backyard. Second floor with 3 bedrooms, primary room with walk-in closet + 4 pc ensuite (separate shower + tub), 2nd floor also has family room. Basement offers large cold room, rough-in for bathroom, laundry room. Entrance to home from garage. 2 car parking on driveway, ( no side walk ),
Seller willing to hold back a mortgage, Terms and conditions to be determined.
N7378416
Att/Row/Twnhouse, 2-Storey
1500-2000
6
3
3
1
Attached
3
Central Air
Unfinished
N
Y
Brick
Forced Air
N
$3,993.47 (2023)
98.85x26.53 (Feet) - 26.53' X96.85' X23.17' X96.84'
